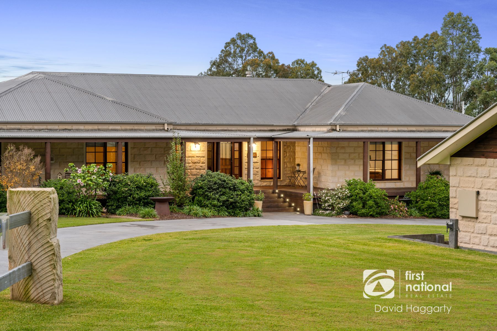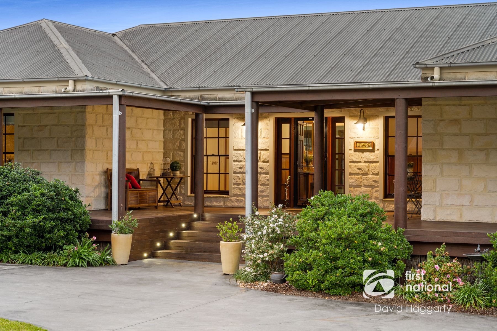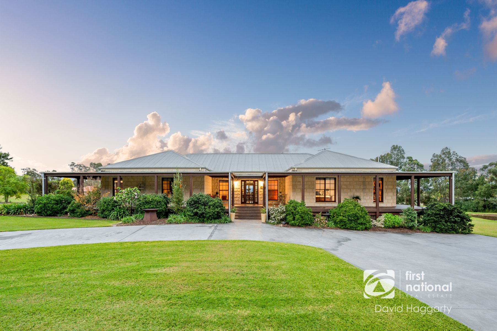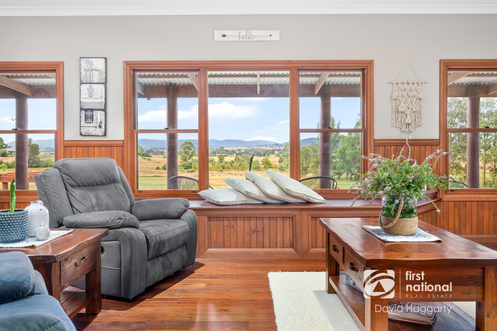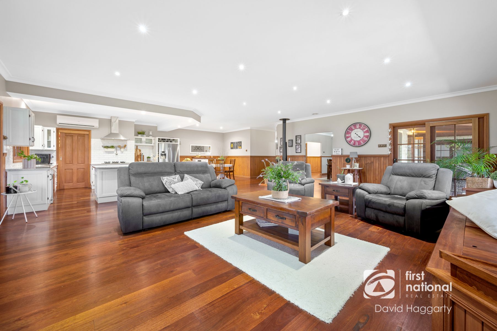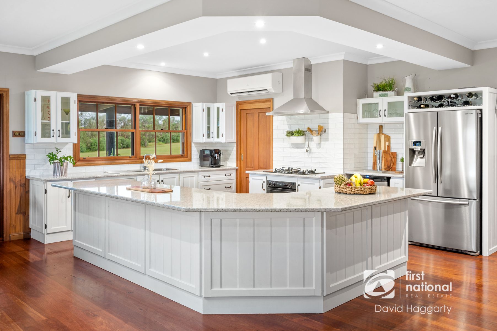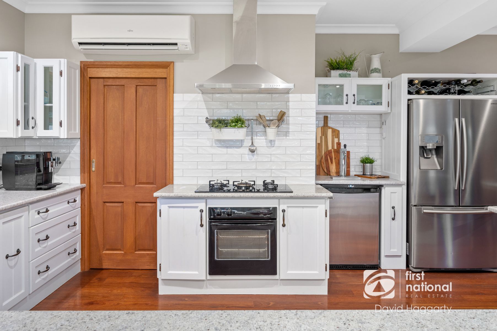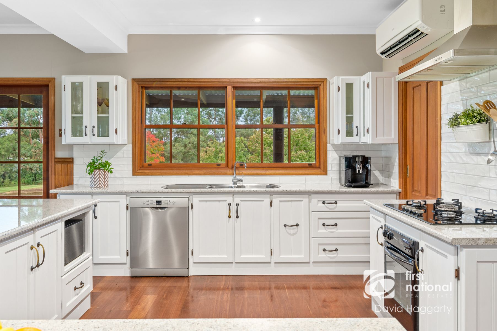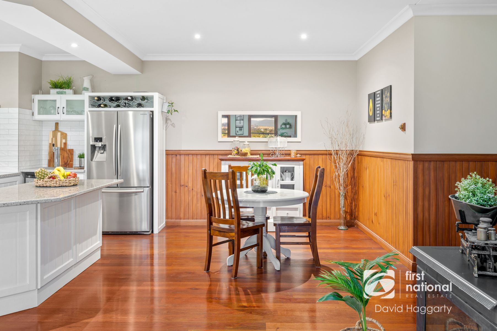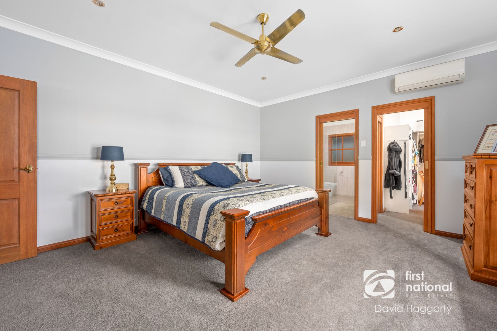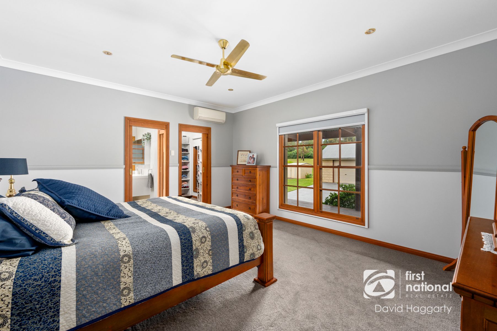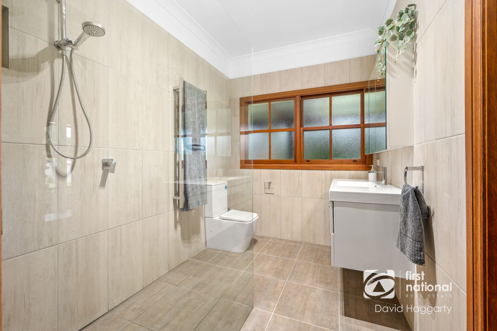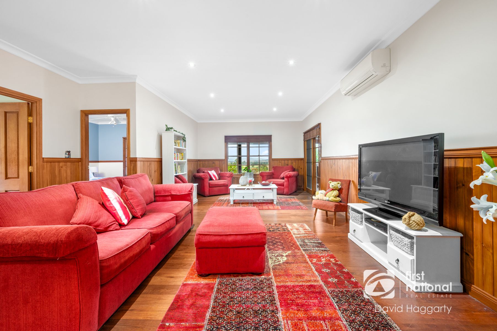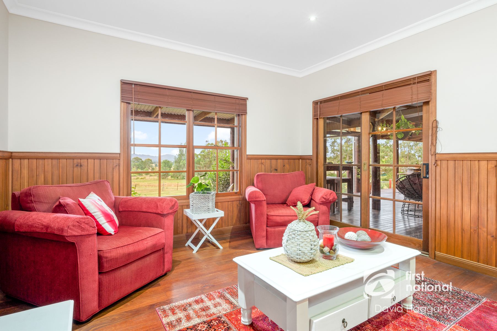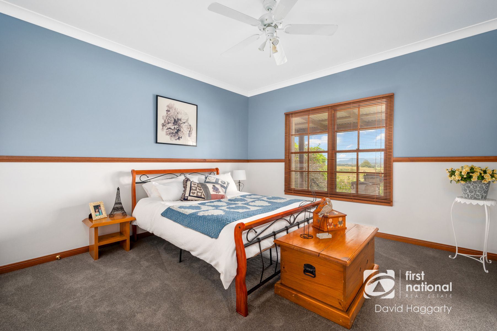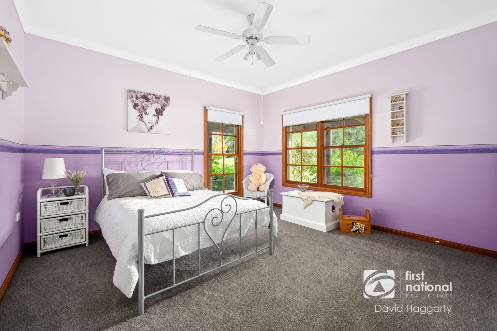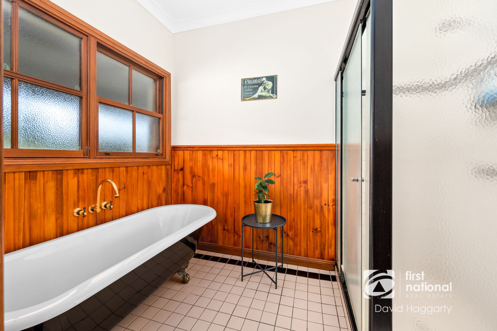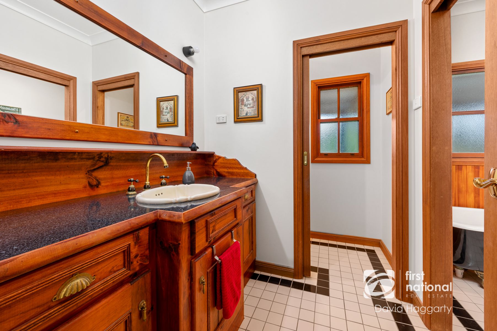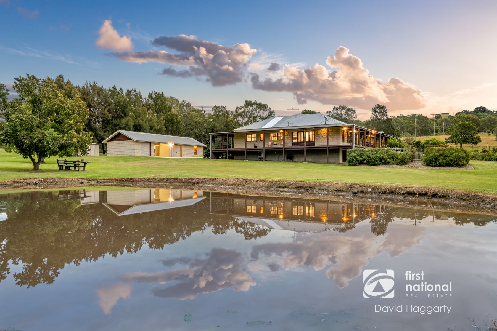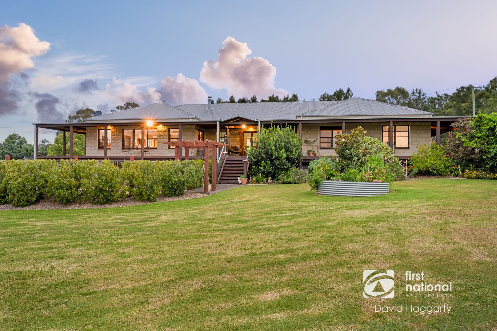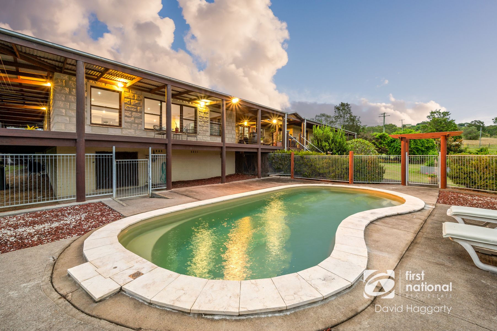2 Oswald Road, Oswald
Property Details
With sweeping vistas of rolling green hills and sunshine hued paddocks, it’s easy to see why this 1.63ha or just over 4 acre property stole the current owner’s hearts at first sight back in 1997. The perfect homestead was lovingly crafted and designed to combine classic features with a modern feel for the best of both worlds.
When visiting the sunny home, it is hard not to be transfixed by the dreamy outlook and striking views that shine bright from the plethora of windows. But look deeper and you will uncover more than just an idyllic setting; instead, you will find a perfectly polished and manicured property.
While the design brief was an overall light and open plan feel, warmth and cosy spaces were important too. This has been achieved through the home’s palette, which was inspired by the beautiful hues of the surrounding landscape – moody greys, blue gum floors and exquisite timberwork set the scene for this always inviting home.
The kitchen is the heart of the home, where you will come together with family and friends around the large island bench perfect for entertaining. In summer this is the room with the best views and in winter, enjoy sitting by the fire with a glass of your favourite drop.
There’s a sense of harmony that runs through the whole house which you’ll just love. The seamless connection between indoor and outdoor spaces is just one of the stunning features of the home, with doors and windows that beg to let in the outdoors.
Outside, if you’re not spending your quiet time in the pool privately situated at the rear of the home, you may be roaming the open field or pottering by the dam.
There is plenty of room for friends and family with a fully self-contained studio set up in the converted garage, which also offers an oversized carport and two separate remote garages.
This property is proudly marketed by First National David Haggarty. For further information contact Michael Haggarty 0408 021 921. First National - We Put You First.
Disclaimer: All information contained herein is gathered from sources we deem to be reliable. However, we cannot guarantee its accuracy and interested persons should rely on their own enquiries.
Floorplan

Property Video
Property Inclusions
Sensor lights
Porch lights
Wrap around veranda
Sandstone clad
Zinc alume roof
Wire veranda rails
4 double outdoor power points
Under veranda clothesline
Plush carpet
Grey painted walls
Brass ceiling fan
TV point
3 double Power points
Fujitsu AC
Cavity door to robe and ensuite
Grey floor to ceiling tiles
Oversized shower
Shower rail and rainwater taps
Cathedral glass windows
Porcelain WC
Single floating vanity
Mirrored face storage
Timber floors
Ornate fireplace
Ornate cornices
French doors to veranda
Flyscreen doors
2 chandeliers
2 double power points
Gas bayonet
Combustion fire
Ducted fan system to spread heat of fireplace through house
Datto boards
Sliding glass door with screen
Downlights
French doors with screen
TV point
Quad + 2 double power points
Window seat with storage
Breakfast bar
Downlights over bench
Bosh stainless steel dishwasher
Under bench Westinghouse oven
Eurogrand gas 5 burner bench mounted stove
Stainless steel range
Double fridge cavity
Overhead glass cupboards
Under bench bar fridge
Wine rack
Fujitsu AC
Stone-look Laminex benches
Solid timber cupboard doors
Subway tile splashback
Double sink
Walk in pantry with bench, shelving and window
Timber floors
Walk-in linen
Datto board
Heritage light switches
Fujitsu wall mounted AC
Downlights
Sliding timber glass door with screen
Two TV points
Three double power points
Timber venetians
Plush carpet
Picture rails
Ceiling fan light
Four-door robe
Timber venetians
TV point to bed 2
2 double power points per room
Timber floors
Three-door robe with storage
Roller blinds
Ceiling fan | light
Picture rail
Double power point
Wall mounted shelving
Built in corner desk
Ceiling fan light
Double power point
Thee way design
Stone and timber vanity
Wall mounted mirror
Face lights
Separate WC
Cathedral glass
Timber datto boards
Claw foot bath
Separate bath with cathedral glass
Double towel rail
Fan | Light | Heat
Timber bench
Mounted sink
Tile floor
Shelf
Double and single
Double power point
Hammock holders
Lighting
Travertine coping around pool
Concrete surround
Aluminium fencing
Arbour
Pool spotlights
Salt water pool
Privacy hedging
Raised veggie garden
2 single remote garages
Breezeway | carport
Glass sliding door with security screens
Piped for hot water instillation
Laundry tub
Timber internal cladding
Fluro lighting
Bathroom with bath
Power connected
Besa block and sandstone clad
Cement flooring
Kitchenette
Spray in roof insulation
Town water
Roof water feeds dam
Satellite NBN
Dam
Instantaneous hot water
Solid internal doors
Steel frame
Steel adjustable bearers and joists
Flyscreens
Solid sand stone entry fences
Blue gum flooring
Transpiration septic
Under house storage
Under house power and lights
Under house pool filter
Heritage bars on the windows
Heritage light switches
Lawn Locker
Additional gate in paddock
Relevant Documents
Comparable Sales
The CoreLogic Data provided in this publication is of a general nature and should not be construed as specific advice or relied upon in lieu of appropriate professional advice. While CoreLogic uses commercially reasonable efforts to ensure the CoreLogic Data is current, CoreLogic does not warrant the accuracy, currency or completeness of the CoreLogic Data and to the full extent permitted by law excludes liability for any loss or damage howsoever arising (including through negligence) in connection with the CoreLogic Data.
Around Oswald
OSWALD
A suburb in it‘s own right just outside of the boarders of Lochinvar and all the historic hamlet offers. Pick up your Ariats, Wranglers and Akubra hats at the famous “Airds of Lochinvar” which sits pride of place on the hill as you enter the village and which is also home to a take away food store and great country style pub.
The Lochinvar Sports Complex is the home of Lochinvar Rovers Football club offering soccer to both juniors and seniors. Boasting it‘s own train station on the Hunter line and with great access points to the Hunter Expressway and New England Highway, where ever you are going, Oswald lets you get there easily.
We acknowledge the Traditional Custodians of Country throughout Australia and pay respects to their elders past, present and emerging. The suburb of Oswald falls on the traditional lands of the Mindaribba people.
AROUND OSWALD
SCHOOLS:
• Lochinvar Public School
• Saint Joseph‘s Catholic High School
• Saint Patricks Catholic Primary School
CAFES AND RESTAURANTS:
• True Cafe
• Lochinvar Motel
• Dartagan‘s Cade
• The Bradford Hotel
ACTIVITIES | SHOPPING:
• Airds of Lochinvar
• Prop That Antiques & Homewares Greta
• Lochinvar Sporting Complex
About Us
Disclaimer
All images in this e-book are the property of First National David Haggarty. Photographs of the home are taken at the specified sales address and are presented with minimal retouching. No elements within the images have been added or removed.
Plans provided are a guide only and those interested should undertake their own inquiry.



